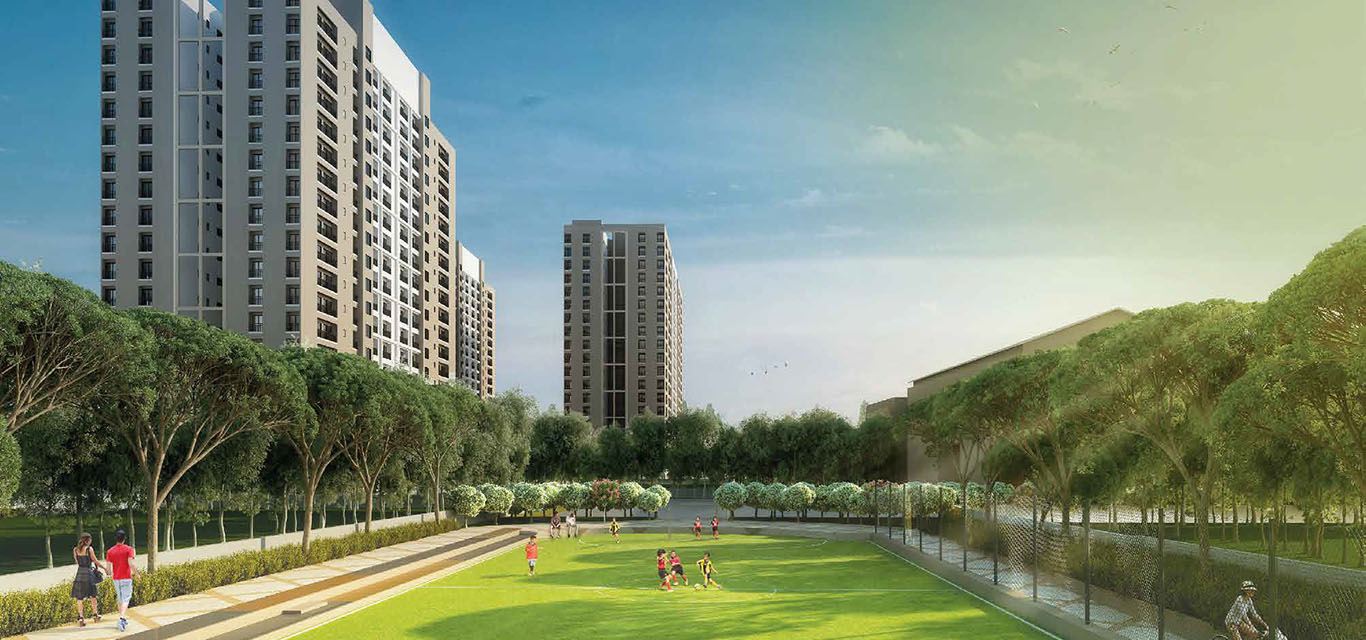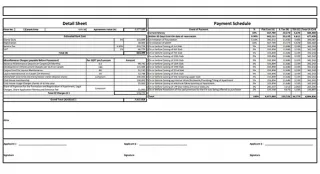
Booking Open
PRE LAUNCH
3,3.5 & 4 BHK Apartments
Total Units : 200
Total Land Area : 5.3 Acres
RERA No : Coming Soon
Sobha Scarlet Woods Overview
Welcome to Sobha Sarlet Woods, a landmark residential development that epitomizes luxury, sophistication, and architectural brilliance. Developed by Sobha Limited, one of India's most reputed real estate developers, Sobha Scarlet Woods redefines premium living with its exquisite design, unparalleled amenities, and prime location. This project is crafted to cater to those who seek an extraordinary lifestyle in Bangalore's dynamic urban landscape.
Sobha Scarlet Woods is an New Launch premium residential development by Sobha Limited, a name synonymous with quality and excellence in real estate. Located in the thriving landscape of East Bangalore, this project promises an unparalleled living experience, blending modern architecture, superior craftsmanship, and world-class amenities. Designed for those who seek the best in life, Sobha Scarlet Woods is a testament to sophistication, comfort, and exclusivity.
Sobha Scarlet Woods Configuration

|
Project Location | Near Sobha Royal Pavilion, Sarjapur |

|
Total Units | 200 |

|
Total Land Area | 5.3 Acres |

|
Total Tower | 9 Floors |

|
Unit Variants | 3,3.5 & 4 BHK |

|
Estimated Rate | 16,000 Sq.Ft |

|
Possession Time | On Request |
Sobha Scarlet Woods Amenities
Sobha Scarlet Woods is designed to offer residents an extraordinary lifestyle, with a host of top-tier amenities catering to leisure, fitness, and social engagement. The project features a grand clubhouse that serves as the heart of community activities, providing spaces for socializing, wellness, and recreation. A fully equipped gymnasium, a lavish swimming pool, and a dedicated yoga and meditation zone ensure that fitness enthusiasts have access to the best facilities. For outdoor lovers, landscaped gardens, jogging tracks, and play areas provide a refreshing escape amidst nature.
The project also includes a multi-purpose hall, indoor games room, and dedicated spaces for senior citizens and children. The presence of a library, co-working spaces, and reading lounges adds to the project’s appeal, catering to diverse interests and lifestyles. Every amenity at Sobha Scarlet Woods is designed to enhance the quality of life, ensuring that residents have everything they need within their living community.
Sobha Scarlet Woods Price
Sobha Scarlet Woods is not just a home; it is a valuable investment opportunity. East Bangalore continues to witness rapid infrastructural growth, making it one of the most promising real estate markets in the city. With its strategic location, premium offerings, and Sobha Limited’s trusted brand name, this project is poised to offer significant appreciation in property value over time. Whether you are looking for a dream home or a lucrative investment, Sobha Scarlet Woods stands as a symbol of prosperity and exclusivity.

Sobha Scarlet Woods Site & Floor Plan

3 BHK

4 BHK
Sobha Scarlet Woods Gallery
Sobha Scarlet Woods Location
Sobha Scarlet Woods is strategically positioned in one of Bangalore’s most sought-after neighborhoods, offering the perfect blend of connectivity, convenience, and serenity. Nestled amidst lush green surroundings and well-developed infrastructure, this premium residential enclave ensures a superior living experience with easy access to the city's top destinations.


About Sobha Scarlet Woods
Situated in one of Bangalore’s most sought-after locales, Sobha Scarlet Woods offers a serene yet well-connected environment. East Bangalore has evolved into a prime real estate destination, known for its robust infrastructure, tech parks, and lifestyle conveniences. The project enjoys excellent connectivity to major IT hubs, commercial centers, reputed educational institutions, and healthcare facilities.
With easy access to arterial roads, metro stations, and international airports, residents can enjoy seamless travel and connectivity.
Every aspect of Sobha Scarlet Woods reflects meticulous planning and expert craftsmanship. The architecture seamlessly blends contemporary aesthetics with functional layouts, ensuring maximum space utilization and natural ventilation. The residences are designed to exude elegance and warmth, with spacious balconies that offer breathtaking views of the lush surroundings.
Premium fittings, high-quality finishes, and smart home features elevate the living experience, making every home a masterpiece of comfort and convenience.
Sobha Scarlet Woods offers a collection of 3 & 4 BHK luxury apartments, each thoughtfully designed to cater to modern lifestyles. The residences boast expansive living areas, well-appointed bedrooms, and stylish kitchens equipped with state-of-the-art fixtures. Large windows allow abundant natural light, creating a vibrant and airy atmosphere.
The master bedrooms come with en-suite bathrooms featuring premium sanitary ware and elegant finishes. Every corner of the home is crafted with precision to ensure a harmonious blend of aesthetics and functionality.
Sobha Scarlet Woods incorporates eco-friendly construction practices, energy-efficient designs, and water conservation measures to reduce its environmental footprint. Rainwater harvesting, solar-powered lighting in common areas, and waste management systems ensure responsible living.
The lush green landscaping and open spaces further enhance the project’s ecological appeal, creating a refreshing and tranquil environment for residents.
The project is equipped with advanced security systems, including 24/7 CCTV surveillance, intercom facilities, and access-controlled entry points. Additionally, concierge services, ample parking spaces, and high-speed elevators ensure a comfortable lifestyle.
Lifestyle & Wellness:
Outdoor & Recreation:
Community & Social:
Safety & Security:
3 BHK Luxury Apartments:
4 BHK Premium Apartments:
Key Features:
Do you know how East Bangalore used to be just another area? Not anymore. Things are moving fast here. And if you're thinking about Sobha Scarlet Woods, you're looking at the right spot.
Google just announced their new office in East Bangalore. Not a small branch – a massive campus. Microsoft is scouting. Amazon is interested. When giants move in, everything changes – from property prices to local coffee shops.
Homes like Sobha Scarlet Woods are ready for the future – smart wiring, IoT-enabled, future-ready internet backbones.
Sobha Scarlet Woods is ahead of the curve. EV charging points? Already in the plans.
Solar panels on rooftops, rainwater harvesting systems, and a future-ready energy ecosystem. Sobha Scarlet Woods is not just compliant – it’s visionary.
Better air, more trees, and lower utility bills. What more could you want?
Co-working inside residential complexes is becoming the norm. Sobha Scarlet Woods is future-proofing your work-from-home life.
International schools, adult skill centers, and a proposed university campus make this area a true education hub.
Smart communities understand that wellness isn't optional – it’s essential.
A new mall nearby. Drone deliveries. Smart local businesses. And healthcare? Multispeciality hospitals, clinics with telemedicine, and corporate wellness tie-ups are moving in too.
Living at Sobha Scarlet Woods means smarter services and better living every day.
₹80,000+ crores of combined public and private investment are transforming East Bangalore. Sobha Scarlet Woods lets you lock in early pricing before metro connectivity and tech giants drive prices up.
Pre-launch pricing, timely delivery, and consistent value growth – Sobha’s track record says it all.
The transformation is happening. Sobha Scarlet Woods is your chance to live in the future – today.
FAQ
Blogs
Disclaimer : Please be advised that this website is not an official site and serves solely as an informational portal managed by a RERA authorized real estate agent. It does not constitute an offer or guarantee of any services. The prices displayed on this website are subject to change without prior notice, and the availability of properties cannot be guaranteed. The images showcased on this website are for representational purposes only and may not accurately reflect the actual properties. We may share your data with Real Estate Regulatory Authority (RERA) registered Developers for further processing as necessary. Additionally, we may send updates and information to the mobile number or email address registered with us. All rights reserved. The content, design, and information on this website are protected by copyright and other intellectual property rights. Any unauthorized use or reproduction of the content may violate applicable laws. For accurate and up-to-date information regarding services, pricing, availability, and any other details, it is recommended to contact us directly through the provided contact information on this website. Thank you for visiting our website.
Developed and Marketing by MN Digital Agency